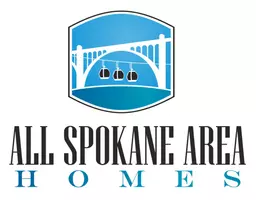
2116 E Emily Ln Spokane, WA 99208
6 Beds
5 Baths
6,000 SqFt
UPDATED:
07/20/2024 07:01 PM
Key Details
Property Type Single Family Home
Sub Type Residential
Listing Status Active
Purchase Type For Sale
Square Footage 6,000 sqft
Price per Sqft $315
MLS Listing ID 202410496
Style Victorian
Bedrooms 6
Year Built 1997
Lot Size 5.000 Acres
Lot Dimensions 5
Property Description
Location
State WA
County Spokane
Rooms
Basement Full, Finished, RI Bdrm, RI Bath, Daylight, Rec/Family Area
Interior
Interior Features Utility Room, In-Law Floorplan
Heating Forced Air, Humidifier, Air Cleaner
Cooling Central Air
Fireplaces Type Gas
Appliance Free-Standing Range, Gas Range, Double Oven, Dishwasher, Refrigerator, Trash Compactor, Microwave, Pantry, Kit Island, Washer, Dryer, Hrd Surface Counters
Exterior
Garage Attached, Garage Door Opener, Off Site, Oversized
Garage Spaces 4.0
Amenities Available Inground Pool, Deck, Patio, Hot Water, High Speed Internet
View Y/N true
View Mountain(s), Territorial
Roof Type Composition Shingle
Building
Lot Description Views, Sprinkler - Automatic, Treed, Level, Secluded, Hillside, Cul-De-Sac
Story 2
Architectural Style Victorian
Structure Type Hardboard Siding
New Construction false
Schools
Elementary Schools Farwell
Middle Schools Northwood
High Schools Mead
School District Mead
Others
Acceptable Financing VA Loan, Conventional, Cash
Listing Terms VA Loan, Conventional, Cash






