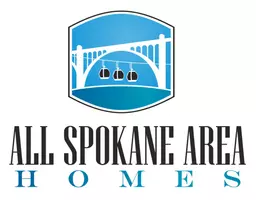Bought with Tracy Penna
$325,000
$330,000
1.5%For more information regarding the value of a property, please contact us for a free consultation.
724 W Briar Cliff Ct Spokane, WA 99218
3 Beds
4 Baths
2,043 SqFt
Key Details
Sold Price $325,000
Property Type Single Family Home
Sub Type Residential
Listing Status Sold
Purchase Type For Sale
Square Footage 2,043 sqft
Price per Sqft $159
Subdivision Briar Cliff Court
MLS Listing ID 202022944
Sold Date 11/17/20
Style Townhse
Bedrooms 3
Year Built 1985
Annual Tax Amount $3,009
Lot Size 1,306 Sqft
Lot Dimensions 0.03
Property Description
Stunning and spacious with over 2000sq! Beautifully maintained and private 3-bedroom home on a quiet cul-d-sac location. Open floor plan! The updated kitchen, with its expansive granite counter tops and stainless steel appliances, overlooks the living and dining room. The living room has a gas fireplace and features large windows with stunning views of the large deck and park-like landscaping. The over sized master suite features a dual sink vanity. Fully finished lower level hosts a 2nd family room, full bathroom and the 3rd bedroom with egress window. Enjoy all of your free time as the HOA takes care of yard care, water, snow removal (including driveway!) and exterior building maintenance. Easy access to Whitworth University! Buyers to receive 1 year of standard Home Owner's Warranty from Fidelity Home Warranty by using In-House Escrow for closing. Exterior in process of being painted. 2017 new furnace & heat pump. Check out the virtual tour for additional photos! All appliances stay.
Location
State WA
County Spokane
Rooms
Basement Full, Finished, Rec/Family Area, Laundry
Interior
Interior Features Alum Wn Fr, Multi Pn Wn
Heating Electric, Forced Air, Heat Pump, Central
Fireplaces Type Zero Clearance, Gas
Appliance Free-Standing Range, Washer/Dryer, Refrigerator, Microwave, Pantry, Washer, Dryer, Hrd Surface Counters
Exterior
Garage Attached, Garage Door Opener
Garage Spaces 2.0
Carport Spaces 1
Amenities Available Cable TV, Deck, Water Softener, High Speed Internet
View Y/N true
View Territorial
Roof Type Composition Shingle
Building
Lot Description Sprinkler - Automatic, Level, Secluded
Story 2
Architectural Style Townhse
Structure Type Wood
New Construction false
Schools
Elementary Schools Evergreen
Middle Schools Northwood
High Schools Mead
School District Mead
Others
Acceptable Financing FHA, VA Loan, Conventional, Cash
Listing Terms FHA, VA Loan, Conventional, Cash
Read Less
Want to know what your home might be worth? Contact us for a FREE valuation!

Our team is ready to help you sell your home for the highest possible price ASAP


