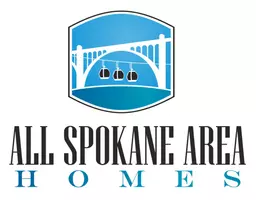Bought with Christopher Wray
$690,000
$690,000
For more information regarding the value of a property, please contact us for a free consultation.
3512 E Elena Ln Chattaroy, WA 99003
3 Beds
2 Baths
2,000 SqFt
Key Details
Sold Price $690,000
Property Type Single Family Home
Sub Type Residential
Listing Status Sold
Purchase Type For Sale
Square Footage 2,000 sqft
Price per Sqft $345
Subdivision River Ranch
MLS Listing ID 202114027
Sold Date 05/14/21
Style Rancher
Bedrooms 3
Year Built 2017
Annual Tax Amount $3,782
Lot Size 4.450 Acres
Lot Dimensions 4.45
Property Description
Pristine 3 bd/2 ba home on 4.45 acres just north of Spokane. If you like nature around you & land to expand, but prefer the security of a neighborhood, River Ranch gated community is the perfect fit! This custom rancher offers the ultimate in main floor living – a beautifully appointed kitchen w/huge, butcherblock island, high-end stainless appliances, Thermador gas range, full tile backsplash, & beautiful granite counters. The great room concept w/cathedral ceilings offers views of the pine forest behind the home from the kitchen, dining room & living room. Lovely master with tiled walk-in shower, double sinks, & granite counters. Finished mechanical room offers space for a pantry. Oversized 3 car garage w/one extra deep bay and 10’ door. Additional storage shed & lots of room to build a shop! Whether it’s sunny or rainy, enjoy your private, fenced backyard from the covered patio. Walking trail to the Little Spokane River and 1500’ of beach access…just a 10 minute walk! Ask your REALTOR for the video link!
Location
State WA
County Spokane
Rooms
Basement None
Interior
Interior Features Utility Room, Cathedral Ceiling(s), Vinyl, Multi Pn Wn
Heating Gas Hot Air Furnace, Forced Air, Central, Prog. Therm.
Fireplaces Type Gas
Appliance Gas Range, Washer/Dryer, Refrigerator, Disposal, Microwave, Pantry, Kit Island, Hrd Surface Counters
Exterior
Garage Attached, Garage Door Opener, Oversized
Garage Spaces 3.0
Carport Spaces 1
Community Features Maintenance On-Site, Gated
Amenities Available Sat Dish, Patio, Hot Water, Other
Waterfront Description Beach Access, Deeded Access
View Y/N true
View Territorial
Roof Type Composition Shingle
Building
Lot Description Fenced Yard, Sprinkler - Automatic, Treed, Level, Cul-De-Sac, Oversized Lot, Plan Unit Dev
Story 1
Architectural Style Rancher
Structure Type Stone Veneer, Fiber Cement
New Construction false
Schools
Elementary Schools Riverside
Middle Schools Riverside
High Schools Riverside
School District Riverside
Others
Acceptable Financing VA Loan, Conventional, Cash
Listing Terms VA Loan, Conventional, Cash
Read Less
Want to know what your home might be worth? Contact us for a FREE valuation!

Our team is ready to help you sell your home for the highest possible price ASAP






