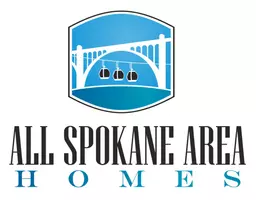Bought with Steve Wright
$793,000
$795,000
0.3%For more information regarding the value of a property, please contact us for a free consultation.
3512 E Elena Ln Chattaroy, WA 99003
3 Beds
2 Baths
2,000 SqFt
Key Details
Sold Price $793,000
Property Type Single Family Home
Sub Type Residential
Listing Status Sold
Purchase Type For Sale
Square Footage 2,000 sqft
Price per Sqft $396
Subdivision River Ranch
MLS Listing ID 202211590
Sold Date 03/25/22
Style Rancher, Craftsman
Bedrooms 3
Year Built 2017
Lot Size 4.450 Acres
Lot Dimensions 4.45
Property Description
Welcome to River Ranch! Here is your opportunity to join this luxury, gated development nestled alongside the Little Spokane River. Deeded river access & 25 acres of forested common area! Less than 15 min to N Spokane, this Craftsman Rancher has everything you’d want in your next home! SS appliances, under lit cabinets, butcher block island, quartz countertops, gas fireplace, tiled showers & glass doors, cathedral ceilings & vinyl plank throughout. Floor to ceiling windows enable sunlight to pour in. Open concept floor plan & zero step allow for endless options for entertaining & accessibility. Large covered patio for all your summer BBQs. A front porch perfect for sunset viewing. Oversized garage with a 10’ door on 3rd bay, making it capable of fitting a full size truck or smaller motorhome! Paved access & a flat asphalt driveway apron will cater to any car enthusiasts. Wired Nema 6-50 outlet for EV charging or welding. Level lot, ready for your dream shop. Serviced by Whitworth Water. Schedule a tour today!
Location
State WA
County Spokane
Rooms
Basement Slab, None
Interior
Interior Features Cathedral Ceiling(s), Vinyl
Heating Gas Hot Air Furnace, Forced Air, Central, Prog. Therm.
Fireplaces Type Gas
Appliance Free-Standing Range, Gas Range, Washer/Dryer, Refrigerator, Pantry, Kit Island, Washer, Dryer
Exterior
Garage Attached, RV Parking, Workshop in Garage, Garage Door Opener, Oversized
Garage Spaces 3.0
Carport Spaces 1
Amenities Available Sat Dish, Patio, Hot Water
Waterfront Description See Remarks, Deeded Access
View Y/N true
View Territorial
Roof Type Composition Shingle
Building
Lot Description Fenced Yard, Sprinkler - Automatic, Treed, Level, Secluded, Cul-De-Sac, Common Grounds, Fencing
Story 1
Architectural Style Rancher, Craftsman
Structure Type Stone Veneer, Hardboard Siding, Shake Siding
New Construction false
Schools
Elementary Schools Riverside
Middle Schools Riverside
High Schools Riverside
School District Riverside
Others
Acceptable Financing VA Loan, Conventional, Cash
Listing Terms VA Loan, Conventional, Cash
Read Less
Want to know what your home might be worth? Contact us for a FREE valuation!

Our team is ready to help you sell your home for the highest possible price ASAP






