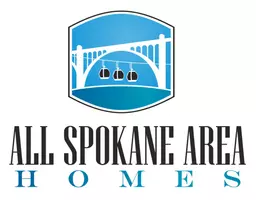Bought with Dyer Davis
$735,000
$735,000
For more information regarding the value of a property, please contact us for a free consultation.
3517 E Denison-Chattaroy Rd Chattaroy, WA 99003-5654
5 Beds
4 Baths
2,544 SqFt
Key Details
Sold Price $735,000
Property Type Single Family Home
Sub Type Residential
Listing Status Sold
Purchase Type For Sale
Square Footage 2,544 sqft
Price per Sqft $288
Subdivision Chattaroy Hills
MLS Listing ID 202216168
Sold Date 06/17/22
Style Rancher
Bedrooms 5
Year Built 1997
Annual Tax Amount $4,012
Lot Size 2.800 Acres
Lot Dimensions 2.8
Property Description
Recently updated and meticulously maintained ranch style home with 3 main floor bedrooms, including primary bedroom, with an additional 2 bedrooms, and a den/office in the basement. Spacious kitchen with double ovens, gas cook top and eating bar, plus an informal dining area. With the open concept living room just off the kitchen and the family room downstairs, there is plenty of great living and entertaining space. At the bottom of the stairs to the left is a hidden room behind the bookshelf that can be used for storage or possibly a spot to hide your valuables. Enjoy the warmth from the efficient radiant heat boiler system, or run a gas line to hook up the existing gas furnace. Attached 2 car garage, plus a 40x48 insulated/heated shop and space to park the RV and toys. Outdoors you will find a chicken coop, fenced area for horses, and plenty of room for other farm animals, gardening, and play area for the kiddos & pets. Far enough out to be in the country, yet just minutes to amenities.
Location
State WA
County Spokane
Rooms
Basement Full, Finished, Rec/Family Area
Interior
Interior Features Utility Room, Window Bay Bow, Skylight(s), Vinyl
Heating Gas Hot Air Furnace, Forced Air, Hot Water, Central, Prog. Therm., Zoned
Fireplaces Type Gas
Appliance Gas Range, Double Oven, Washer/Dryer, Refrigerator, Microwave, Kit Island, Hrd Surface Counters
Exterior
Garage Attached, Detached, RV Parking, Workshop in Garage, Garage Door Opener, Off Site
Garage Spaces 2.0
Carport Spaces 1
Amenities Available Deck
View Y/N true
View Mountain(s)
Roof Type Composition Shingle
Building
Lot Description Sprinkler - Automatic, Treed, Level, Horses Allowed
Story 1
Architectural Style Rancher
Structure Type Fiber Cement
New Construction false
Schools
School District Riverside
Others
Acceptable Financing VA Loan, Conventional, Cash
Listing Terms VA Loan, Conventional, Cash
Read Less
Want to know what your home might be worth? Contact us for a FREE valuation!

Our team is ready to help you sell your home for the highest possible price ASAP






