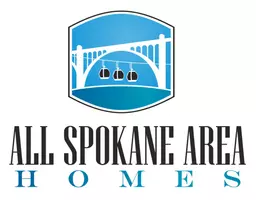Bought with Beth Anderson
$697,300
$640,000
9.0%For more information regarding the value of a property, please contact us for a free consultation.
17530 N Sunnyvale Dr Nine Mile Falls, WA 99026
4 Beds
3 Baths
2,560 SqFt
Key Details
Sold Price $697,300
Property Type Single Family Home
Sub Type Residential
Listing Status Sold
Purchase Type For Sale
Square Footage 2,560 sqft
Price per Sqft $272
Subdivision Suncrest North
MLS Listing ID 202213569
Sold Date 05/13/22
Style Traditional
Bedrooms 4
Year Built 2000
Annual Tax Amount $5,759
Lot Size 1.000 Acres
Lot Dimensions 1
Property Description
If you are looking for the WOW factor you have found it in this 4+bed/3 bath home with it's well thought out kitchen remodel and tasteful updates throughout. This fabulous kitchen is great for entertaining and features custom made, soft close cabinets with roll out shelves, granite countertops a large pantry and wine bar. The island/eating bar with walnut butcher block top is a functional showpiece, new 5 burner gas stove, stainless steel appliances, and LVP flooring. Recent updates throughout the home include: fresh interior paint, updated bathrooms, new trim, hardware and fixtures, and new carpet on 2nd level of home. The basement features a family room and an additional non conforming bedroom. Newer roof, high efficiency gas f/a furnace and gas water heater. Attached 3 car garage and a detached 36'x36' insulated shop with oversized doors. Fenced backyard, full sprinkler system, mature landscaping and sports court.
Location
State WA
County Stevens
Rooms
Basement Partial, Finished, Rec/Family Area
Interior
Interior Features Utility Room, Cathedral Ceiling(s), Window Bay Bow, Skylight(s), Vinyl, Multi Pn Wn
Heating Gas Hot Air Furnace, Forced Air, Central
Fireplaces Type Gas
Appliance Gas Range, Washer/Dryer, Refrigerator, Microwave, Pantry, Kit Island, Washer, Dryer, Hrd Surface Counters
Exterior
Garage Attached, Detached, RV Parking
Garage Spaces 4.0
Carport Spaces 1
Amenities Available Tennis Court(s), Cable TV, Patio, Hot Water, High Speed Internet
Waterfront Description Beach Front, Dock, Own Assoc, See Remarks, Boat Ramp
View Y/N true
Roof Type Composition Shingle
Building
Lot Description Fenced Yard, Sprinkler - Automatic, Treed, Level, Oversized Lot, Horses Allowed
Story 2
Architectural Style Traditional
Structure Type Brk Accent, Hardboard Siding, Siding
New Construction false
Schools
Elementary Schools Lake Spokane
Middle Schools Lakeside
High Schools Lakeside
School District Nine Mile Falls
Others
Acceptable Financing VA Loan, Conventional, Cash
Listing Terms VA Loan, Conventional, Cash
Read Less
Want to know what your home might be worth? Contact us for a FREE valuation!

Our team is ready to help you sell your home for the highest possible price ASAP






