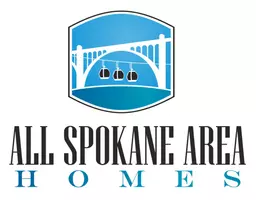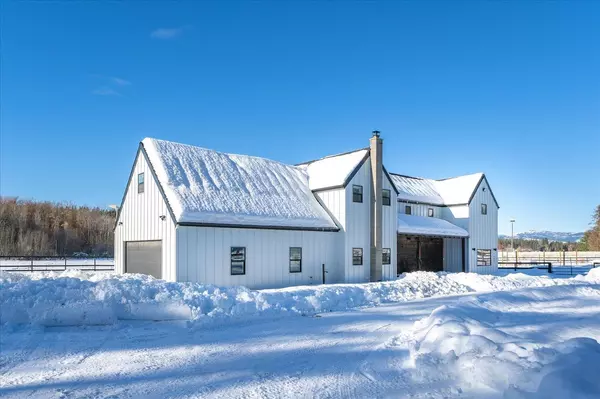Bought with Kathryn McInturff
$754,900
$754,900
For more information regarding the value of a property, please contact us for a free consultation.
1522 E Eloika Lake Rd Deer Park, WA 99006
4 Beds
3 Baths
10 Acres Lot
Key Details
Sold Price $754,900
Property Type Single Family Home
Sub Type Residential
Listing Status Sold
Purchase Type For Sale
Subdivision Bear2
MLS Listing ID 202226024
Sold Date 02/06/23
Style Contemporary
Bedrooms 4
Year Built 2017
Annual Tax Amount $4,770
Lot Size 10.000 Acres
Lot Dimensions 10
Property Description
Stunning, custom modern farmhouse situated on 10 acres. This 4bd 3ba one of a kind home was built in 2017, just a quick drive to Eloika Lake and within a 20 minute drive to North Spokane. The home features radiant floor heating, and an efficient heat pump, wood burning stove and a main floor fireplace. Bring your horses or cattle to this fenced and cross fenced acreage. Very easy to maintain concrete floors and countertops, which are complemented by wood accents throughout this custom home. Come tour this gorgeous home and see what country living feels like. The property has had additional updates ... concrete slab added, hot tub, circle drive, chicken coop, garden boxes, flagstone fire pit and updated master closet.
Location
State WA
County Spokane
Rooms
Basement None
Interior
Interior Features Utility Room
Heating Electric, Heat Pump, Radiant Floor
Cooling Central Air
Fireplaces Type Propane
Appliance Free-Standing Range, Gas Range, Dishwasher, Refrigerator, Microwave, Pantry, Kit Island, Washer, Dryer, Hrd Surface Counters
Exterior
Garage Attached, Slab/Strip, RV Parking, Workshop in Garage
Garage Spaces 2.0
Amenities Available Spa/Hot Tub, Patio
View Y/N true
View Territorial
Roof Type Composition Shingle
Building
Lot Description Views, Fencing, Fenced Yard, Cross Fncd, Fencing, Horses Allowed
Story 2
Architectural Style Contemporary
Structure Type Metal
New Construction false
Schools
Elementary Schools Riverside
Middle Schools Riverside
High Schools Riverside
School District Riverside
Others
Acceptable Financing FHA, VA Loan, Conventional, Cash
Listing Terms FHA, VA Loan, Conventional, Cash
Read Less
Want to know what your home might be worth? Contact us for a FREE valuation!

Our team is ready to help you sell your home for the highest possible price ASAP






