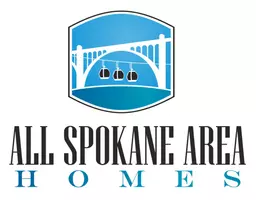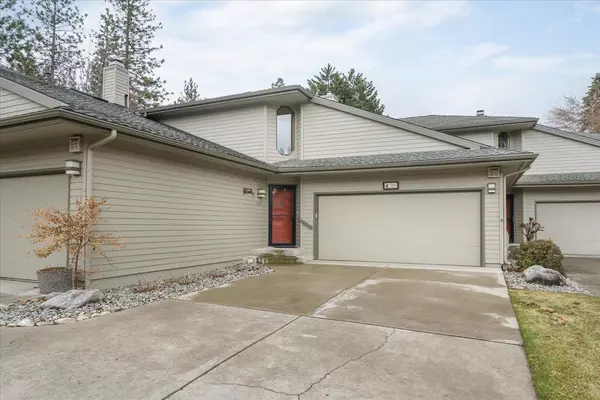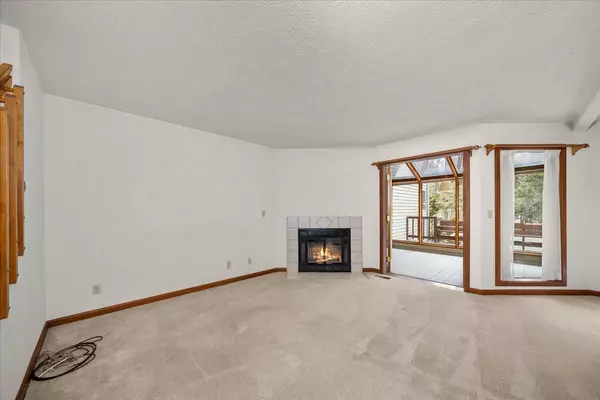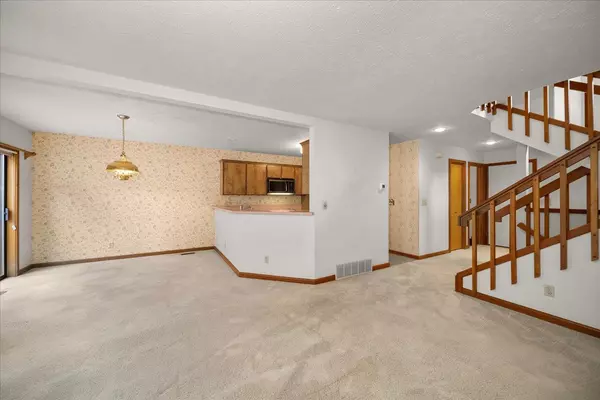Bought with Michael Dorsey
$395,000
$410,000
3.7%For more information regarding the value of a property, please contact us for a free consultation.
703 W Briar Cliff Ct Spokane, WA 99218
3 Beds
4 Baths
1,851 SqFt
Key Details
Sold Price $395,000
Property Type Single Family Home
Sub Type Residential
Listing Status Sold
Purchase Type For Sale
Square Footage 1,851 sqft
Price per Sqft $213
Subdivision Briar Cliff Court
MLS Listing ID 202313866
Sold Date 05/31/23
Style Townhse
Bedrooms 3
Year Built 1985
Annual Tax Amount $3,381
Property Description
Timeless, classic architecture and floor plan in this Briar Cliff Ct. townhome that's just a stones throw to Whitworth University. Over 1800 square feet of living space, 3 bedrooms and 4 bathrooms. An opportunity here to have 2 ensuite primary bedrooms or a great guest accommodation option/family room. With a vaulted foyer to greet you, the main floor is open concept for comfortable entertaining and grants access to a heated, 4 season sunroom/ solarium or step onto a large deck with plenty of room for a BBQ, furniture and outdoor living The lower level is walkout and has a covered patio. Recent updates to the primary bathroom, powder room, A/C, furnace, garage door and opener. Gently lived in by the same owner for 30+ years. Enjoy close proximity to Kalispel Golf &Country Club, St. Georges School and the north side Costco. Don't miss this rare opportunity.
Location
State WA
County Spokane
Rooms
Basement Full, Finished, Daylight, Rec/Family Area, Laundry, Walk-Out Access
Interior
Interior Features Cathedral Ceiling(s), Natural Woodwork, Windows Wood, Alum Wn Fr
Heating Gas Hot Air Furnace, Forced Air, Prog. Therm.
Cooling Central Air
Fireplaces Type Masonry, Woodburning Fireplce
Appliance Free-Standing Range, Dishwasher, Refrigerator, Disposal, Pantry, Washer, Dryer
Exterior
Garage Attached, Garage Door Opener, Off Site
Garage Spaces 2.0
Amenities Available Cable TV, Deck, Patio, Solarium, Hot Water, High Speed Internet, High Speed Internet
View Y/N true
Roof Type Composition Shingle
Building
Lot Description Sprinkler - Automatic, Treed, Level, Secluded, Cul-De-Sac, Common Grounds, Plan Unit Dev, Zero Lot Line, Garden
Story 2
Architectural Style Townhse
Structure Type Wood
New Construction false
Schools
Elementary Schools Evergreen
Middle Schools Highland
High Schools Mead
School District Mead
Others
Acceptable Financing FHA, VA Loan, Conventional, Cash
Listing Terms FHA, VA Loan, Conventional, Cash
Read Less
Want to know what your home might be worth? Contact us for a FREE valuation!

Our team is ready to help you sell your home for the highest possible price ASAP






