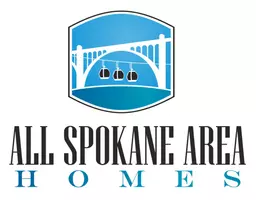Bought with Leah Cunningham
$445,000
$450,000
1.1%For more information regarding the value of a property, please contact us for a free consultation.
826 N Tanglewood Ln Liberty Lake, WA 99019
2 Beds
2 Baths
1,408 SqFt
Key Details
Sold Price $445,000
Property Type Single Family Home
Sub Type Residential
Listing Status Sold
Purchase Type For Sale
Square Footage 1,408 sqft
Price per Sqft $316
Subdivision Garden Ridge
MLS Listing ID 202316923
Sold Date 07/07/23
Style Rancher
Bedrooms 2
Year Built 2005
Lot Size 5,227 Sqft
Lot Dimensions 0.12
Property Description
Charming 2bed 2bath Garden Ridge Rancher in beautiful Liberty Lake! Minimal maintenance w/lawn care provided. Open and airy w/cathedral ceilings, skylights, and tastefully finished w/luxury vinyl style flooring. Generous great room w/cozy gas fireplace. The eat in kitchen boasts maple cabinetry, chef's sink, seating bar, and nearly new stainless appliances. Primary bedroom is complete with bay window, walk in custom closet, bath w/double sinks, and large shower w/double benches. ALL major closets are finished with California Closet systems for dream storage. Quiet front porch and back patio both provide space for relaxing and entertaining and are fully enclosed with vinyl railing and gates for safety of pets and small children. Brand new roof in fall of 2022. Close to 3 golf courses, parks, hiking/biking trails, shopping & dining! 20 minutes to downtown or Coeur d'Alene! Come see this beautiful home and experience all Liberty Lake has to offer!
Location
State WA
County Spokane
Rooms
Basement Slab
Interior
Interior Features Utility Room, Cathedral Ceiling(s), Window Bay Bow, Skylight(s)
Heating Gas Hot Air Furnace, Forced Air
Cooling Central Air
Fireplaces Type Gas
Appliance Free-Standing Range, Dishwasher, Refrigerator, Microwave
Exterior
Garage Attached, Slab/Strip, Garage Door Opener, See Remarks
Garage Spaces 2.0
Amenities Available Deck, Patio, Other
View Y/N true
View Territorial
Roof Type Composition Shingle
Building
Lot Description Sprinkler - Automatic, Level, Plan Unit Dev
Story 1
Architectural Style Rancher
Structure Type Vinyl Siding
New Construction false
Schools
School District Central Valley
Others
Acceptable Financing FHA, VA Loan, Conventional, Cash
Listing Terms FHA, VA Loan, Conventional, Cash
Read Less
Want to know what your home might be worth? Contact us for a FREE valuation!

Our team is ready to help you sell your home for the highest possible price ASAP






