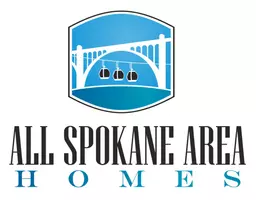Bought with Micaela Jaime
$699,999
$699,999
For more information regarding the value of a property, please contact us for a free consultation.
11540 W Tamarac Ln Nine Mile Falls, WA 99026
5 Beds
3 Baths
2,908 SqFt
Key Details
Sold Price $699,999
Property Type Single Family Home
Sub Type Residential
Listing Status Sold
Purchase Type For Sale
Square Footage 2,908 sqft
Price per Sqft $240
Subdivision Suncrest
MLS Listing ID 202325514
Sold Date 02/16/24
Style Rancher
Bedrooms 5
Year Built 1975
Lot Size 1.030 Acres
Lot Dimensions 1.03
Property Description
Suncrest Craftsman of your dreams! 1.03 acres w/ a nearly 3,000 sqft home complete w/ an additional guest house/shop. The home boasts high end features & tons of space; 3 bedrooms & 2 baths up, 2 bedrooms & 1 bath down. Primary bedroom access to back patio, 3/4 bath w/ wlk-in closet, wlk-in shower w/ heat lamp & heated floors for elevated comfort. Step-down great room w/ gas fireplace, formal dining room, kitchen w/ gas range, stnless steel appliances, bar stool seating & an additional kitchen eat space w/ access to the covered back deck. The attached garage to the house is 6+ cars, oversized tons of room for storage. Out back is a covered patio, hot tub, fire pit & an additional room attached to house w/ code access lock. On the back side of the property is a playhouse, shop attached to guest house complete w/ full bath, stainless steel appliances & loft. The shop has ½ bath & an additional storage loft. Access 291 with a gate entrance.
Location
State WA
County Stevens
Rooms
Basement Partial, Finished, Laundry
Interior
Interior Features Wood Floor, Vinyl, Multi Pn Wn, In-Law Floorplan
Heating Gas Hot Air Furnace, Electric, Forced Air, Hot Water, Radiant Floor, Prog. Therm.
Cooling Central Air
Fireplaces Type Gas
Appliance Gas Range, Dishwasher, Refrigerator, Disposal, Microwave, Pantry, Washer, Dryer
Exterior
Garage Attached, RV Parking, Workshop in Garage, Garage Door Opener, Off Site, Oversized
Garage Spaces 4.0
Amenities Available Deck, Patio, Water Softener, Hot Water
View Y/N true
Roof Type Composition Shingle
Building
Lot Description Fenced Yard, Cross Fncd, Sprinkler - Automatic, Treed, Level, Oversized Lot
Story 1
Architectural Style Rancher
Structure Type Stone Veneer,Fiber Cement
New Construction false
Schools
Elementary Schools Lakeside
Middle Schools Lakeside
High Schools Lakeside
School District Nine Mile Falls
Others
Acceptable Financing VA Loan, Conventional, Cash
Listing Terms VA Loan, Conventional, Cash
Read Less
Want to know what your home might be worth? Contact us for a FREE valuation!

Our team is ready to help you sell your home for the highest possible price ASAP






