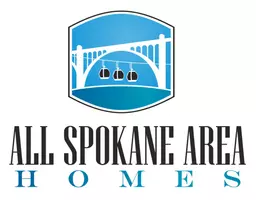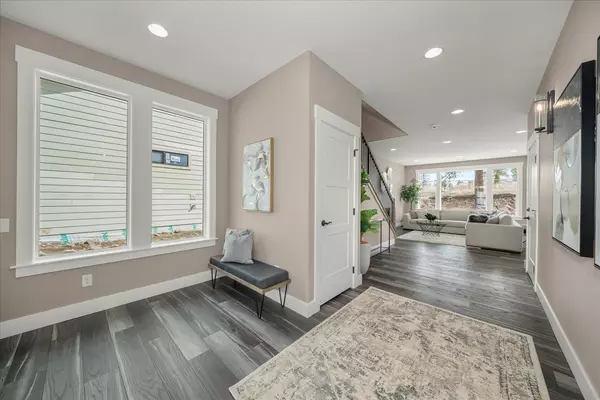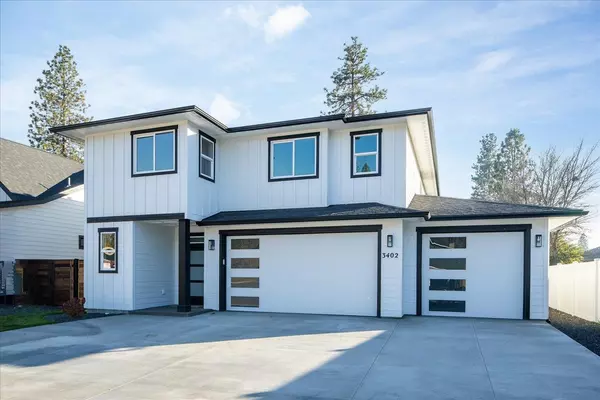Bought with Courtney Pajimola
$675,000
$674,900
For more information regarding the value of a property, please contact us for a free consultation.
3402 E 46th Ct Spokane, WA 99223
4 Beds
3 Baths
2,385 SqFt
Key Details
Sold Price $675,000
Property Type Single Family Home
Sub Type Residential
Listing Status Sold
Purchase Type For Sale
Square Footage 2,385 sqft
Price per Sqft $283
Subdivision Moran South Estates
MLS Listing ID 202412036
Sold Date 03/21/24
Style Contemporary
Bedrooms 4
Year Built 2023
Lot Size 8,276 Sqft
Lot Dimensions 0.19
Property Description
An amazing new construction surrounded by high end homes- built by Watson Brothers adorning attention to detail & designer touches throughout! Home features 4 bedrooms, 3 bathrooms & 2,385 sq.ft. of luxury living space. The perfect balance of relaxation & entertainment, this home has it all. As you step inside, you'll be greeted by a warm, inviting atmosphere with high-end finishes & a STUNNING kitchen with designer quartz countertops, backsplash, huge island, stainless steel appliances, double ovens, drawer microwave, gas range, extra wine bar complete with a wine fridge. The primary suite is perfection with natural light, double vanities, quartz countertops, heated tile flooring, stand alone soaking tub, walk-in tile shower & expansive walk-in closet w/California closet system. The 4 large bedrooms are all located on the upper level, as well as the well appointed laundry room w/ utility sink. Home is located on a quiet cul-de-sac, is fully landscaped & fenced for privacy and entertaining!
Location
State WA
County Spokane
Rooms
Basement None, See Remarks
Interior
Interior Features Wood Floor, Vinyl
Heating Gas Hot Air Furnace, Forced Air
Cooling Central Air
Fireplaces Type Gas
Appliance Gas Range, Double Oven, Dishwasher, Disposal, Pantry, Kit Island, Hrd Surface Counters
Exterior
Garage Attached, Garage Door Opener, Oversized
Garage Spaces 3.0
Amenities Available Cable TV, Patio, High Speed Internet
View Y/N true
View Territorial
Roof Type Composition Shingle
Building
Lot Description Fenced Yard, Sprinkler - Automatic, Level, Cul-De-Sac, Fencing
Story 2
Architectural Style Contemporary
Structure Type Hardboard Siding
New Construction true
Schools
Elementary Schools Adams
Middle Schools Chase
High Schools Ferris
School District Spokane Dist 81
Others
Acceptable Financing VA Loan, Conventional, Cash
Listing Terms VA Loan, Conventional, Cash
Read Less
Want to know what your home might be worth? Contact us for a FREE valuation!

Our team is ready to help you sell your home for the highest possible price ASAP






