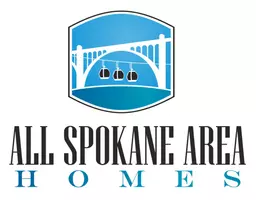Bought with Julie Ottmar
$636,300
$630,000
1.0%For more information regarding the value of a property, please contact us for a free consultation.
806 E BLACKHAWK Dr Spokane, WA 99208
4 Beds
3 Baths
3,035 SqFt
Key Details
Sold Price $636,300
Property Type Single Family Home
Sub Type Residential
Listing Status Sold
Purchase Type For Sale
Square Footage 3,035 sqft
Price per Sqft $209
Subdivision Blackhawk
MLS Listing ID 202415991
Sold Date 06/21/24
Style Contemporary
Bedrooms 4
Year Built 1997
Lot Size 0.300 Acres
Lot Dimensions 0.3
Property Description
Welcome to this well-maintained residence in the Blackhawk neighborhood. This home features an updated kitchen with quartz countertops, a glass tile backsplash, and stainless-steel appliances. Formal living and dining rooms offer cathedral ceilings for added space and luxury. All bathrooms, including the primary suite, have been tastefully updated. Throughout the entire house, enjoy the convenience of a fully functioning surround sound system, with speakers in the main floor family room and in-wall speakers in the primary bedroom. New carpet and LVP flooring have been installed, along with a new roof in 2022, and a new water heater and water softener. Outside, the fully landscaped and fenced backyard offers a private retreat. The extra-long three-bay garage is wired for 220V power, providing ample space for vehicles and storage. Located minutes away from grocery stores and local dining options. Schedule your showing today to experience the best of Blackhawk living.
Location
State WA
County Spokane
Rooms
Basement Partial, Finished, Rec/Family Area
Interior
Interior Features Wood Floor, Central Vaccum
Heating Gas Hot Air Furnace, Forced Air
Cooling Central Air
Appliance Free-Standing Range, Dishwasher, Refrigerator, Microwave, Washer, Dryer
Exterior
Garage Attached, Slab/Strip, Garage Door Opener
Garage Spaces 3.0
View Y/N true
Roof Type Composition Shingle
Building
Lot Description Fenced Yard, Sprinkler - Automatic, Treed, Level, Oversized Lot, CC & R
Story 4
Architectural Style Contemporary
Structure Type Brk Accent,Wood
New Construction false
Schools
Elementary Schools Farewell
Middle Schools Northwood
High Schools Mead
School District Mead
Others
Acceptable Financing FHA, VA Loan, Conventional, Cash
Listing Terms FHA, VA Loan, Conventional, Cash
Read Less
Want to know what your home might be worth? Contact us for a FREE valuation!

Our team is ready to help you sell your home for the highest possible price ASAP






