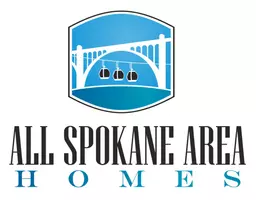Bought with Julie Kuhlmann
$1,149,000
$1,149,000
For more information regarding the value of a property, please contact us for a free consultation.
5822 W Hayden Ln Spokane, WA 99208
5 Beds
4 Baths
4,082 SqFt
Key Details
Sold Price $1,149,000
Property Type Single Family Home
Sub Type Residential
Listing Status Sold
Purchase Type For Sale
Square Footage 4,082 sqft
Price per Sqft $281
Subdivision River Bluff Ranch
MLS Listing ID 202416497
Sold Date 08/09/24
Style Rancher
Bedrooms 5
Year Built 2020
Annual Tax Amount $8,094
Lot Size 1.100 Acres
Lot Dimensions 1.1
Property Description
Welcome to the epitome of luxury living in Spokane's prestigious River Bluff Ranch gated neighborhood. This exquisite home boasts a main floor primary suite with a spa-like tub for ultimate relaxation. The heart of the home is the chef's kitchen, adorned with a large island and top-of-the-line Viking appliances. Adjacent to the kitchen, a separate dining space sets the stage for elegant dinner parties and memorable celebrations. Step outside to professional landscaping complete with a custom fire pit area. The meticulously manicured grounds include a fenced-in garden area and a full sprinkler system with drip lines to all pots ensures effortless maintenance. River Bluff Ranch offers over a hundred acres of community hiking trails, allowing you to immerse yourself in nature and experience the best sunsets Spokane has to offer. Opportunities like this are rare! Don't miss your chance to make this exquisite property your own and experience the pinnacle of luxury living in Spokane!
Location
State WA
County Spokane
Rooms
Basement Full, Finished, Daylight, Rec/Family Area, Walk-Out Access
Interior
Interior Features Utility Room, Wood Floor, Cathedral Ceiling(s), Natural Woodwork, Vinyl
Fireplaces Type Masonry, Gas, Insert
Appliance Built-In Range/Oven, Gas Range, Dishwasher, Refrigerator, Disposal, Microwave, Pantry, Kit Island, Washer, Dryer, Hrd Surface Counters
Exterior
Garage Attached, Garage Door Opener, Off Site, Oversized
Garage Spaces 3.0
Amenities Available Sat Dish, Deck, Patio, High Speed Internet
View Y/N true
View City, Mountain(s), Territorial
Roof Type Composition Shingle
Building
Lot Description Views, Sprinkler - Automatic, Treed, Level, Open Lot, Hillside, Rolling Slope, Oversized Lot, Irregular Lot, CC & R, Surveyed, Garden
Story 1
Architectural Style Rancher
Structure Type Stone Veneer,Fiber Cement
New Construction false
Schools
Elementary Schools Brentwood
Middle Schools Northwood
High Schools Mead
School District Mead
Others
Acceptable Financing FHA, Conventional, Cash
Listing Terms FHA, Conventional, Cash
Read Less
Want to know what your home might be worth? Contact us for a FREE valuation!

Our team is ready to help you sell your home for the highest possible price ASAP






