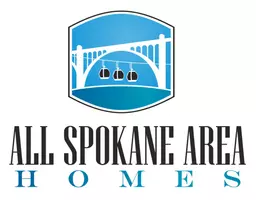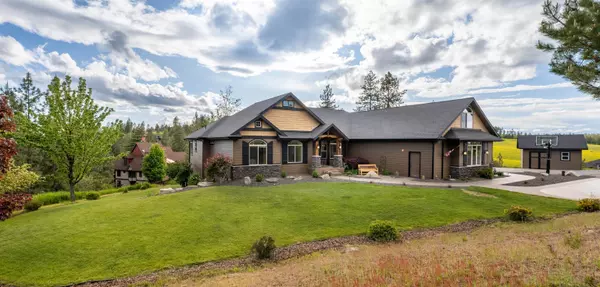Bought with Tanya Starkel
$975,000
$999,900
2.5%For more information regarding the value of a property, please contact us for a free consultation.
5011 W Hayden Ln Spokane, WA 99208
6 Beds
4 Baths
5,717 SqFt
Key Details
Sold Price $975,000
Property Type Single Family Home
Sub Type Residential
Listing Status Sold
Purchase Type For Sale
Square Footage 5,717 sqft
Price per Sqft $170
Subdivision River Bluff Ranch
MLS Listing ID 202417261
Sold Date 08/15/24
Style Rancher,Craftsman
Bedrooms 6
Year Built 2006
Annual Tax Amount $9,477
Lot Size 2.730 Acres
Lot Dimensions 2.73
Property Description
Just Updated! River Bluff Ranch Daylight Rancher on 2.73 Acres. Over 5700 sf, 6 Bedrooms & 4 Bathrooms. Large kitchen w/ high-end finishes, gas cooktop. Great room layout w/ custom built-ins & gas fireplace. Open concept w/ a formal dining area & a sun room. Main floor primary suite w/ large bedroom, walk-in closet, double sinks, garden tub, & tile walk-in shower. 3 Bedrooms on the main level. Newly painted interior & new carpet on the main floor. Additional main floor laundry rm hookups. Upstairs bonus rm. Huge daylight walk-out basement. Large family room w/ beautiful stone gas fireplace, kitchenette & dining area. 3 Large basement bedrooms. Full basement bathroom, w/ indoor sauna. One basement bedroom has its own sink & vanity area. Plumbed for central vac. Wonderfully landscaped w/ stamped concrete, outdoor stone fireplace, pergola, sprinkler w/ drip system, fenced garden, fire-pit, & included hot tub. Storage shed. Gated development w/ over 100 acres of community hiking trails.
Location
State WA
County Spokane
Rooms
Basement Full, Finished, Daylight, Rec/Family Area, Laundry, Walk-Out Access
Interior
Interior Features Utility Room, Wood Floor, Cathedral Ceiling(s), Natural Woodwork, Window Bay Bow, Vinyl
Fireplaces Type Gas
Appliance Free-Standing Range, Gas Range, Double Oven, Dishwasher, Refrigerator, Disposal, Microwave, Kit Island, Hrd Surface Counters
Exterior
Garage Attached, Garage Door Opener, Oversized, Electric Vehicle Charging Station(s)
Garage Spaces 4.0
Community Features Gated
Amenities Available Spa/Hot Tub, Sauna, Deck, Patio, Hot Water, High Speed Internet
View Y/N true
View Mountain(s), Territorial
Roof Type Composition Shingle
Building
Lot Description Views, Sprinkler - Automatic, Treed, Rolling Slope, CC & R, Garden
Story 1
Architectural Style Rancher, Craftsman
Structure Type Hardboard Siding
New Construction false
Schools
Elementary Schools Brentwood
Middle Schools Northwood Ms
High Schools Mead
School District Mead
Others
Acceptable Financing Conventional, Cash
Listing Terms Conventional, Cash
Read Less
Want to know what your home might be worth? Contact us for a FREE valuation!

Our team is ready to help you sell your home for the highest possible price ASAP






