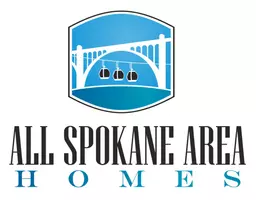Bought with Shannon Grady
$459,995
$459,995
For more information regarding the value of a property, please contact us for a free consultation.
3770 S Wapiti Ln Spokane Valley, WA 99206
4 Beds
2 Baths
1,797 SqFt
Key Details
Sold Price $459,995
Property Type Single Family Home
Sub Type Residential
Listing Status Sold
Purchase Type For Sale
Square Footage 1,797 sqft
Price per Sqft $255
Subdivision Elk Meadows Estates
MLS Listing ID 202421967
Sold Date 10/21/24
Style Traditional
Bedrooms 4
Year Built 2024
Lot Size 5,227 Sqft
Lot Dimensions 0.12
Property Description
Elk Meadows Estates in south Spokane Valley presents the Cali by D.R. Horton. This idyllic 4 bed, 2 bath home boasts an open floor plan, perfect for entertaining and modern living. Enjoy a spacious kitchen with quartz countertops, stainless steel appliances (electric stove, microwave and dishwasher included), and oversized island. Relax and unwind in your roomy primary suite, complete with private bath, double sinks, & walk-in shower. Three additional rooms are thoughtfully positioned for convenience and privacy. Enjoy a cup of tea, coffee, or beverage of choice on the covered patio off your slider doors, also perfect for summertime gatherings. Full house gutters, front yard landscaping w/ irrigation also included! Enjoy trails, green spaces, a pickle ball court, and a basketball court, all within the community. Located near parks, grocery stores, boutique shops, breweries, and more.
Location
State WA
County Spokane
Rooms
Basement Crawl Space
Interior
Heating Electric, Forced Air, Heat Pump, Hot Water, Prog. Therm.
Appliance Free-Standing Range, Dishwasher, Disposal, Microwave, Pantry, Kit Island
Exterior
Garage Attached
Garage Spaces 2.0
Amenities Available Patio, See Remarks, High Speed Internet
View Y/N true
Roof Type Composition Shingle
Building
Lot Description Sprinkler - Partial, Level, Plan Unit Dev, CC & R
Story 1
Architectural Style Traditional
Structure Type Wood
New Construction true
Schools
Elementary Schools Chester
Middle Schools Horizon
High Schools University
School District Central Valley
Others
Acceptable Financing FHA, VA Loan, Conventional, Cash
Listing Terms FHA, VA Loan, Conventional, Cash
Read Less
Want to know what your home might be worth? Contact us for a FREE valuation!

Our team is ready to help you sell your home for the highest possible price ASAP






