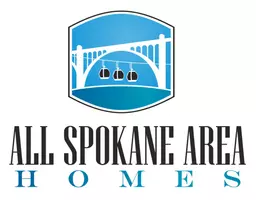Bought with Haley Busby
$620,000
$625,000
0.8%For more information regarding the value of a property, please contact us for a free consultation.
17617 N Sunnyvale Dr Nine Mile Falls, WA 99026-8304
4 Beds
3 Baths
2,320 SqFt
Key Details
Sold Price $620,000
Property Type Single Family Home
Sub Type Residential
Listing Status Sold
Purchase Type For Sale
Square Footage 2,320 sqft
Price per Sqft $267
Subdivision Suncrest North
MLS Listing ID 202420731
Sold Date 10/21/24
Style Traditional
Bedrooms 4
Year Built 2001
Annual Tax Amount $4,289
Lot Size 1.000 Acres
Lot Dimensions 1
Property Description
Welcome to a slice of paradise in Suncrest! This turn-key home on a 1-acre lot offers impeccable design and atmosphere. Step into an airy open floor plan featuring beautiful hardwood floors. An updated kitchen boasts granite countertops and stainless steel appliances. Upstairs, the sizeable primary ensuite includes double closets and an updated bathroom, along with two additional bedrooms and a modern bathroom. Cozy up by a gas fireplace in the living room, and enjoy the basement's extra bedroom and den, perfect for a theater or rec room. Ample space inside and an attached 3-car garage add convenience. A slider door off the dining room opens to a spectacular covered deck and patio, overlooking a horse setup with electrical fencing, a 30x32 shop with horse stalls, and horse corral with the Bridle Trail to access from the back of the property. Horse setup offers versatile options for boat storage or dog haven. Enjoy an above-ground pool and hot tub. Experience country living with amenities just minutes away.
Location
State WA
County Stevens
Rooms
Basement Partial, Finished, RI Bdrm, Rec/Family Area
Interior
Interior Features Utility Room, Wood Floor, Natural Woodwork, Window Bay Bow, Vinyl
Heating Gas Hot Air Furnace, Forced Air, Heat Pump
Cooling Central Air
Fireplaces Type Gas
Appliance Gas Range, Refrigerator, Microwave, Pantry, Kit Island, Washer, Dryer, Hrd Surface Counters
Exterior
Garage Attached, RV Parking, Garage Door Opener, Off Site, Oversized
Garage Spaces 3.0
Amenities Available Pool, Spa/Hot Tub, Deck, Patio, Hot Water
View Y/N true
View Territorial
Roof Type Composition Shingle
Building
Lot Description Fenced Yard, Cross Fncd, Sprinkler - Automatic, Treed, Level, Secluded, Oversized Lot, Horses Allowed
Story 4
Architectural Style Traditional
Structure Type Wood
New Construction false
Schools
Elementary Schools Lake Spokane
Middle Schools Lake Spokane
High Schools Lakeside
School District Nine Mile Falls
Others
Acceptable Financing FHA, VA Loan, Conventional, Cash
Listing Terms FHA, VA Loan, Conventional, Cash
Read Less
Want to know what your home might be worth? Contact us for a FREE valuation!

Our team is ready to help you sell your home for the highest possible price ASAP






