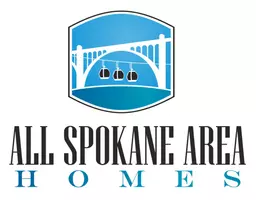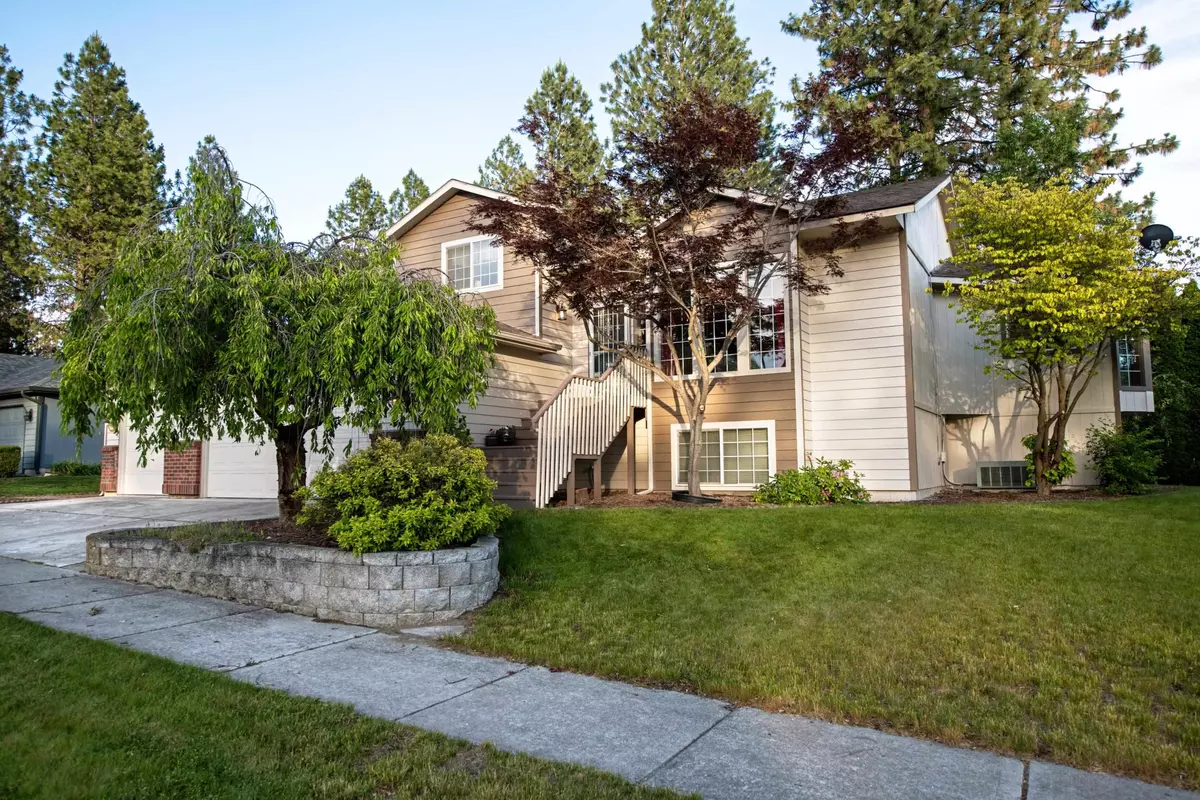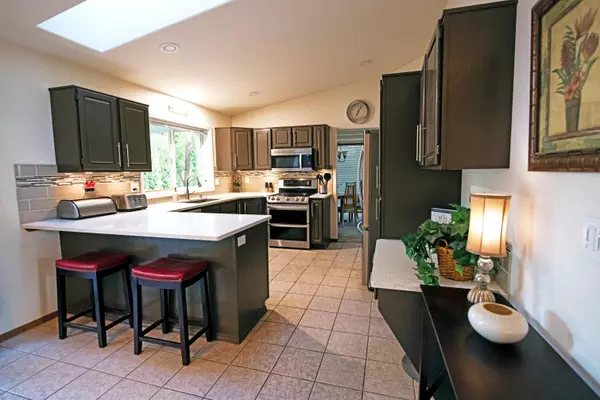Bought with Teresa Jaynes
$525,000
$525,000
For more information regarding the value of a property, please contact us for a free consultation.
8010 N Stephanie St Spokane, WA 99208
5 Beds
3 Baths
2,729 SqFt
Key Details
Sold Price $525,000
Property Type Single Family Home
Sub Type Residential
Listing Status Sold
Purchase Type For Sale
Square Footage 2,729 sqft
Price per Sqft $192
Subdivision Pacific Park
MLS Listing ID 202418277
Sold Date 11/13/24
Style Contemporary
Bedrooms 5
Year Built 1994
Annual Tax Amount $4,947
Lot Size 10,890 Sqft
Lot Dimensions 0.25
Property Description
Incredibly well maintained Pacific Park 4-level home upgraded with stunning quartz countertops throughout. This spacious 2,729 SF home has both formal living and dining rooms. The kitchen was updated in 2018 with new stainless Bosch and LG appliances added in 2021. Double ovens! Main floor laundry for convenience with front load washer and dryer also added in 2021. The lower level family room features newer, gorgeous hardwood floors with a slider to the back patio. The basement can be 2 bedrooms or extra rec. room space. Enjoy the summertime on the back covered deck! New furnace and roof in 2018. Freshly painted exterior in 2024. This home is truly move-in ready. Smart home features include camera doorbell, thermostat and garage door opener. Just a short distance to the neighborhood park, library and Sundance Shopping Center. Great Indian Trail location!
Location
State WA
County Spokane
Rooms
Basement Partial, Finished, Daylight, Rec/Family Area, Walk-Out Access
Interior
Interior Features Cathedral Ceiling(s), Natural Woodwork, Vinyl
Heating Gas Hot Air Furnace, Forced Air, Prog. Therm.
Cooling Central Air
Fireplaces Type Gas
Appliance Free-Standing Range, Double Oven, Dishwasher, Refrigerator, Disposal, Microwave, Washer, Dryer, Hrd Surface Counters
Exterior
Garage Attached
Garage Spaces 3.0
Amenities Available Sat Dish, Deck, Patio, High Speed Internet
View Y/N true
Roof Type Composition Shingle
Building
Lot Description Fenced Yard, Cross Fncd, Treed
Architectural Style Contemporary
Structure Type Brk Accent,Hardboard Siding
New Construction false
Schools
Elementary Schools Balboa
Middle Schools Salk
High Schools Shadle Park
School District Spokane Dist 81
Others
Acceptable Financing FHA, VA Loan, Conventional, Cash
Listing Terms FHA, VA Loan, Conventional, Cash
Read Less
Want to know what your home might be worth? Contact us for a FREE valuation!

Our team is ready to help you sell your home for the highest possible price ASAP






